|
| Gordin House - Oskaloosa, Iowa. Under construction. (computer graphics by Josh Sorrell)
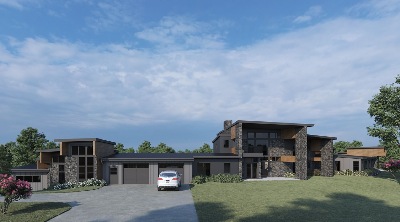
| l. to r. Entrance with balcony, Living room w/ loft, Dining, & Kitchen | | 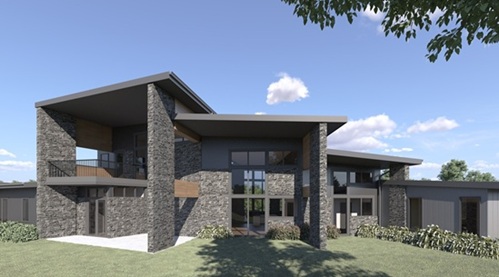 | |
.
| Pond Side. (l. to r. Kitchen, Dining, & Living room with loft) | | 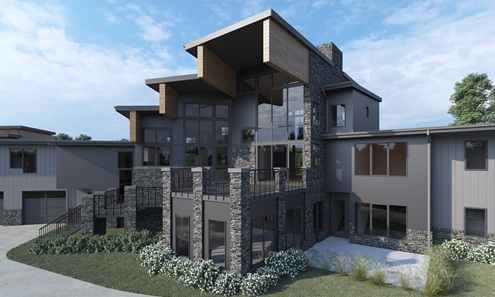 | |
East Wing Suite
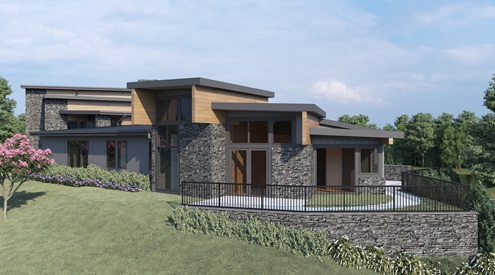 . . | | | | | | | | | | | West Wing Den and stair | | 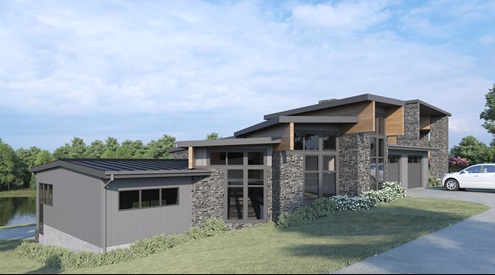 | |
Pond Side | | 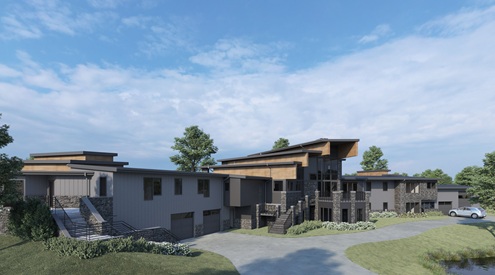 | |
| | | Roof Plan with 9 stepped, rotated roofs where house bends or site naturally steps down | 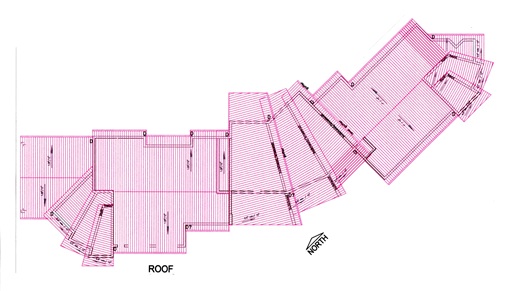 |
|